Alleyway Housing
Fall 2014: Washington University in St. Louis
Studio Professor: Sung Ho Kim
Location: Seoul, South Korea
The design of the Alleyway Housing is inspired by the Korean’s culture of signage and alleyways that are evident throughout the city. This housing development is meant for young craftsmen that were displaced from their homes not too far from the site. The main concept of the design is to bring the street into the housing units through the introduction of gallery spaces within each unit block. Furthermore, the infrastructure of the buildings becomes a digital signage board for artwork to be displayed and an area for mechanical systems. The housing development sits above the Cheonggyecheon and creates an artificial forest below. The artificial forest serves as a connector between the building and the creek.
 | 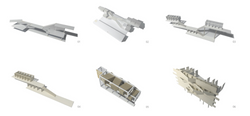 | 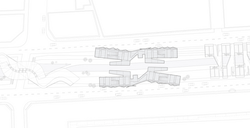 |
|---|---|---|
 |  | 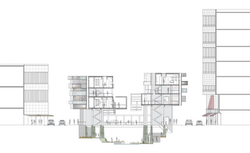 |
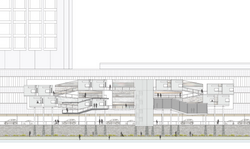 | 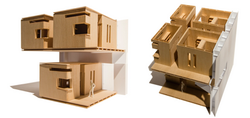 |  |
 |  |  |
 |  |