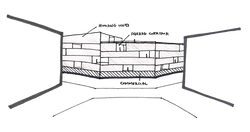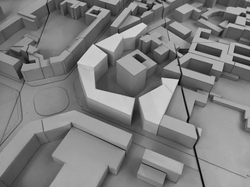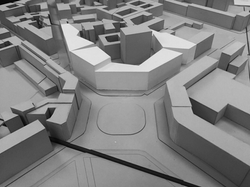House of Rings
Spring 2015: Washington University in St. Louis
Studio Professor: Jan Ulmer
Location: Berlin, Germany
The project is situated at Moritzplatz, Berlin which serves as a creative hub for the city. The design of the buildings around the site ranges from the mid 1970s till today’s contemporary design. The main purpose of the project is to create a residential building that contains spaces for urban farming. The main idea behind the design is to break the formal typology that is present in Berlin’s urban fabric. Instead of completing the typical Berlin block, 4 fragmented buildings were designed on site. By doing so, the site becomes more inviting and open to the public through the various circulation paths and programs that are present throughout the block. I believe it is ideal to live in a place that has a view to the city and at the same time, a view to nature. Thus, the residential buildings are centered around a green core that houses an urban farm, a market, pop-up stores and a botanical garden.
 |  |  |
|---|---|---|
 |  |  |
 |  |  |
 |  |  |
 |  |  |
 |  |  |
 |  |